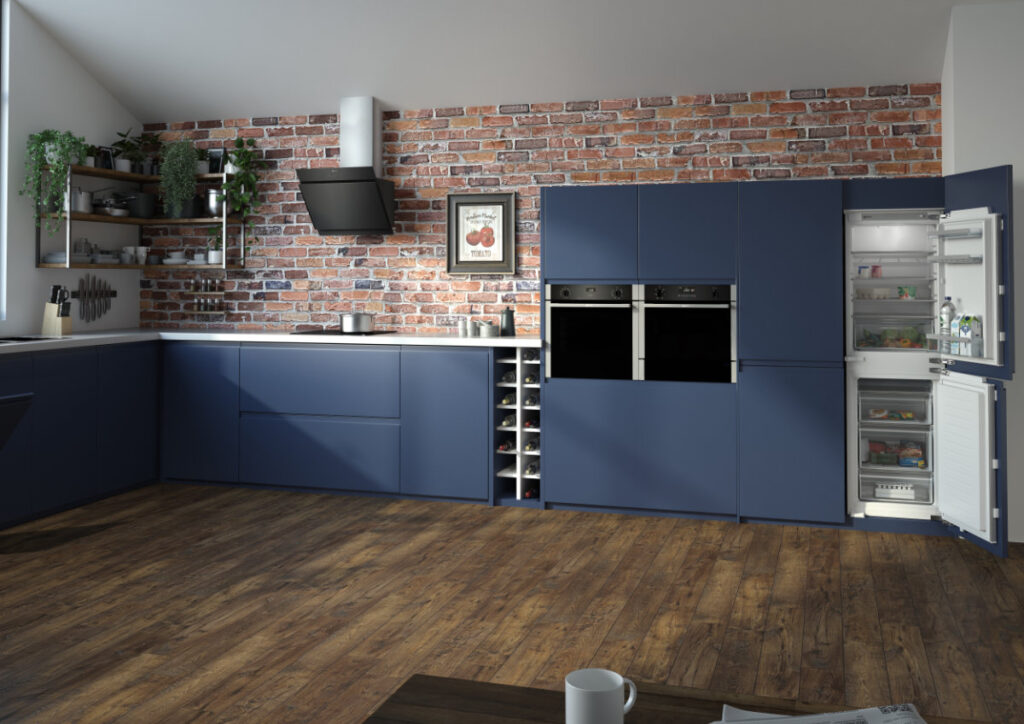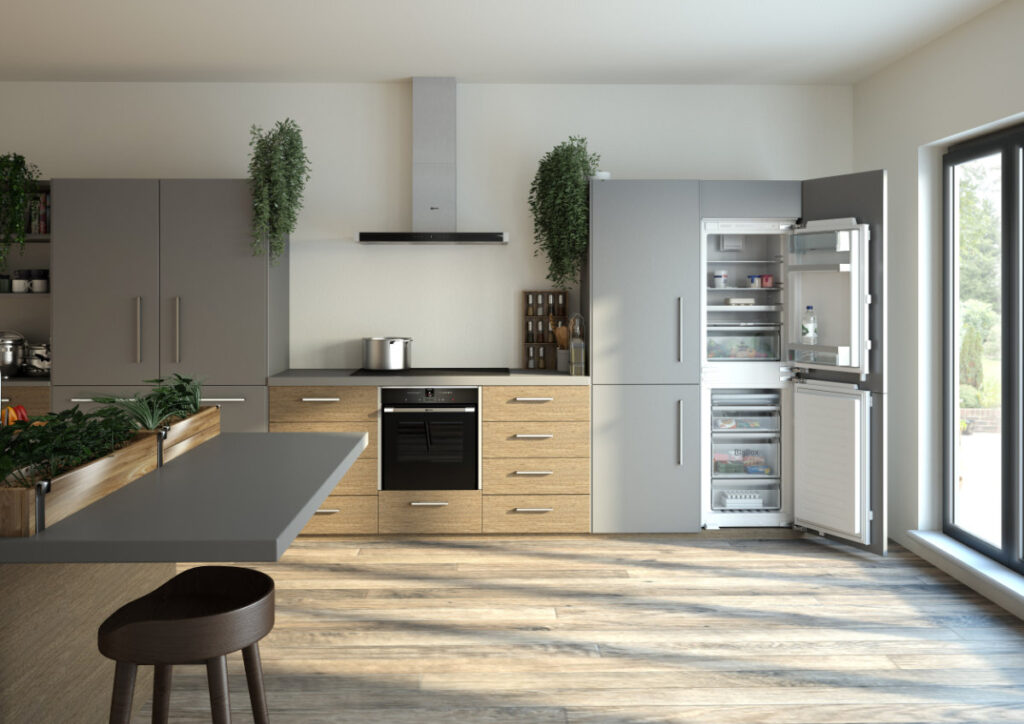Customising your kitchen to suit the lifestyle of you and your family is essential. An effective layout optimises the space you have giving you an organised and functional space. They say the kitchen is the heart of the home so taking the time to figure out what would work best for you is essential. In this blog, we are going to discuss some ideal kitchen layouts which we recommend frequently to our clients.
Of course, it should go without saying that you need to consider the size and shape of the room before planning an ideal design.
The Kitchen Triangle
Each kitchen layout should be built around 3 main zone or appliances; the sink, fridge and cooker. For many designs, the classic working triangle can be a great solution. This means that each appliance is placed on each point of the triangle.
In some cases, we appreciate this may not be applicable. In these predicaments, try to flatten your triangle by aligning them all on one or two walls with some space between them. Sometimes you may need to compromise to get the optimal layout. Unfortunately, there is no hard and fast rule to a perfect kitchen but a good plan is an excellent place to start.
L-Shaped Kitchens
The stylishness of an L-shaped kitchen is undeniable. When thinking about this layout, consider the space you will need to leave between each of your zones.
L-shaped kitchens can be an efficient and versatile option. Just make sure there is enough space between each zone. While open-plan kitchens are currently all the rage, the noise and clutter of each zone will spread and be in plain view at all times.

U-Shaped Kitchens
Those looking to optimise space in a medium-sized or small kitchen often go for a U-shaped design. This format sees three walls enclosed by units with the fourth wall being perhaps the door as well as maybe sometheing perhaps freestanding, or even shelves. The cooker and hob are usually situated at the heart of it all, with the sink and fridge at opposite ends of the U, normally in front of the window. This provides you with the efficient kitchen triangle, perfect for preparing your favourite dishes.
Galley Kitchens
Galley kitchens consist of either a single or double rows of units. One wall kept bare and the units all down the other side. This layout is perfect for those facing small spaces when designing their kitchen layout. Open plan designs frequently make use of this style of kitchen for the maximised floor space. If customers are adamant they still want cupboards or storage on both sides, then this may need narrow cupboards to accommodate this.
You also need to take into account the space required for opening cupboard doors, the washing machine and most importantly the dishwasher. You need to think about all of these door openings when designing a normal size kitchen, but especially a smaller one!
Open Plan Kitchens
When designing an open-plan kitchen, creating distinct areas and zones are a great idea! Leaving adequate space for seating, while also worktops for preparing the food need to be thought out. These different zones should be lit differently and could be decorated ever so slightly differently. This way each zone is defined and feels like a unique segment.
You may decide with open planned living, that you want any noisy appliances to be kept in a utility room if you have one. We can help maximise space in one of these as well!

Multipurpose Islands
Adding an island to your kitchen can be truly transformative. The feature allows for a multifunctional area for food preparation, storage and even enjoying a glass of wine!
Where do you want your sink and your hob? Will you want the island to be just worktop or for it to house an appliance?
Interested in a home design visit?
If you’re interested in inviting us in for a home design visit or simply want to have a chat about your options then please do get in touch.
We work with amazing brands, Schüller Kitchens, who we trust to give us style and quality time and time again, also we showcase Neff Collection and Siemens Studioline appliances which are only available from kitchen studios such as Russ Deacon Home Improvements.
Please call us on 01323 642075 or fill out our contact form. A member of the team will be in touch to answer any questions your might have.

