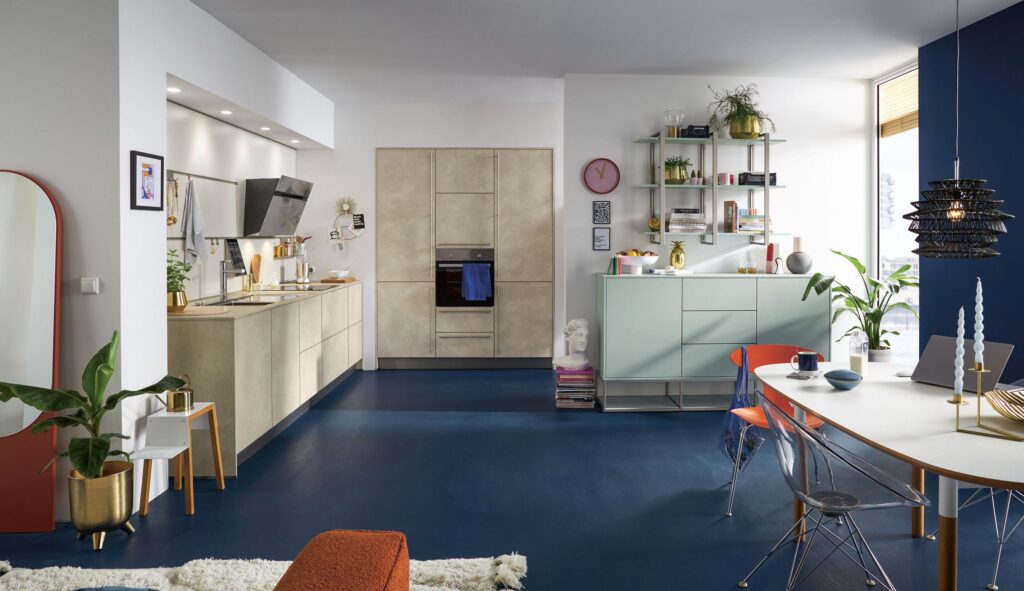An open plan kitchen is the epitome of modern living and can be the heart of a family home. The open plan kitchen has evolved beyond a trend, offering numerous benefits that align with the hustle and bustle of family activities. It’s a balance between aesthetics and function, but are open plan kitchens the right choice for home design?
Advantages of an open plan kitchen
Open plan kitchens have emerged as a popular option for large as well as more compact homes and can significantly enhance the daily lives for you and your family. The open-plan layout is more than just a trend in home design – it’s about cultivating a welcoming and communal atmosphere where cooking, dining, and relaxing can all take place.

Enjoy a connected and inclusive space
The absence of dividing walls means everyone is a part of the conversation, whether preparing a meal in the kitchen or lounging in the living spaces. Kitchens have always been the heart of the home and now this inclusive living space is further enhancing this thought. Ideal to encourage social interaction.
Maximise space in the home
Small homes particularly benefit from an open plan kitchen design. By eliminating doors and partitions, the kitchen space blends seamlessly with the rest of the home, making it appear more spacious and uncluttered. This spacious kitchen feel transforms even the most compact areas into a seemingly expansive, multi-functional space. And small rooms that were originally dumping grounds, suddenly are open and much more spacious, ensuring you use all the space and not with it being compartmentalised.
Enhances natural lighting and creates a warm atmosphere
An open plan kitchen maximises natural light. The removal of walls allows natural sunlight to reach further into your home, creating a warm, welcoming, and bright environment. Strategically placed, large windows or patio doors can brighten a kitchen and adjacent living areas. This, coupled with an effective colour scheme and material use, can amplify the effects of natural light in the kitchen.

Disadvantages of an Open Plan Kitchen
Despite the many clear advantages of this layout, there are some disadvantages that might not make it a perfect option for every home.
Lack of privacy
This design choice can have a significant impact on privacy within the home. Without the presence of distinct rooms or walls, finding a secluded spot might be challenging. This can become a problem in larger households with multiple occupants or individuals working from home.
Similarly, managing noise levels could be a challenge for some homes. The thought of having to watch a movie or entertain guests over the sound of someone preparing a meal is deterrent enough for some.
Open planned kitchen living works especially well when there is a separate study or perhaps family room.
Furnishing an open plan living space
Without walls to separate different functional areas, thought should be taken to define zones. Working with a home designer is a fantastic way to ensure you get an environment you love. Professionals take into account the subtle details like cupboards, rugs and lighting to help with the distinction.
Looking for a home improvement specialist?
If you want to speak to a home improvement specialist about the potential inclusion of an open plan kitchen in your home, please get in touch with us. Alternatively, if you would like some advice on kitchen design and installation or would like to browse our kitchen showroom, please get in touch. Give us a call at 01323 642075 or fill out our contact form. A member of the team will be in touch to answer any questions you might have. Russ Deacon is an independent kitchen specialist based in Eastbourne, and we cover the whole of East Sussex.

